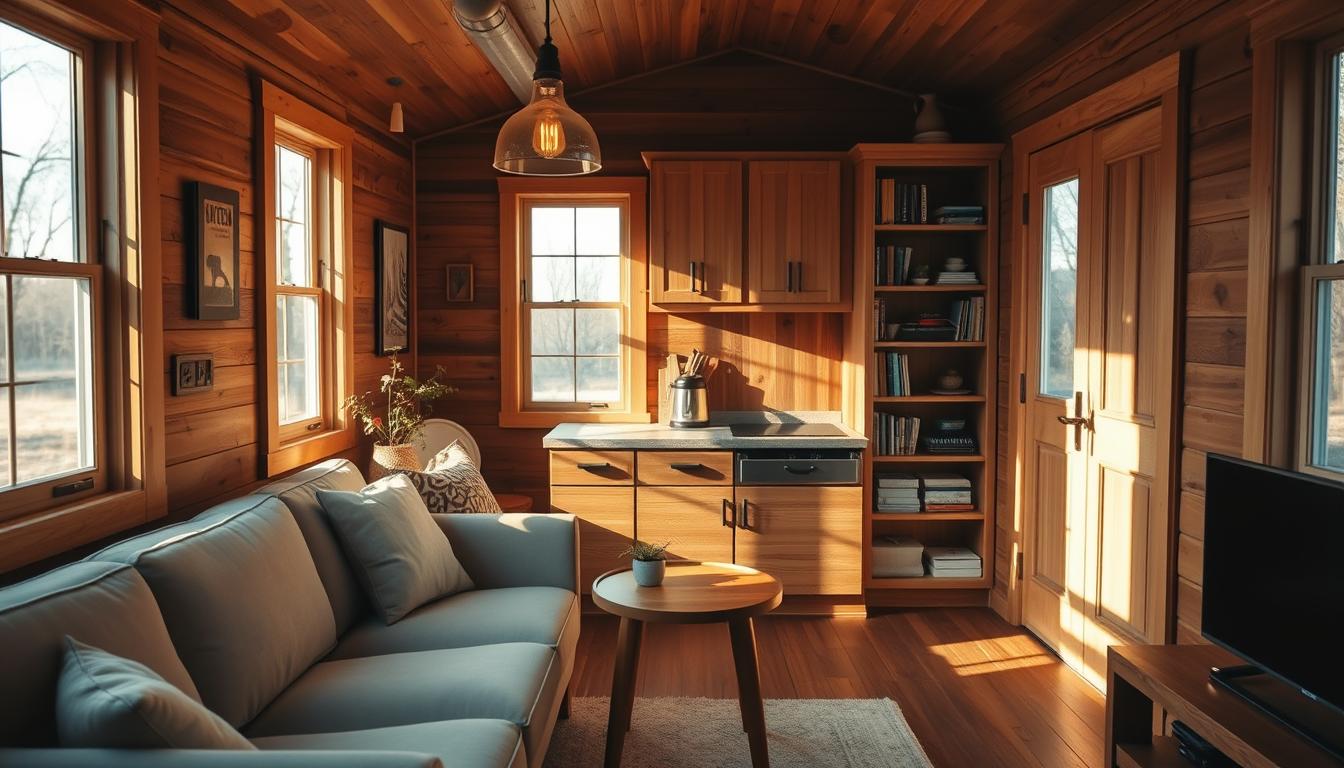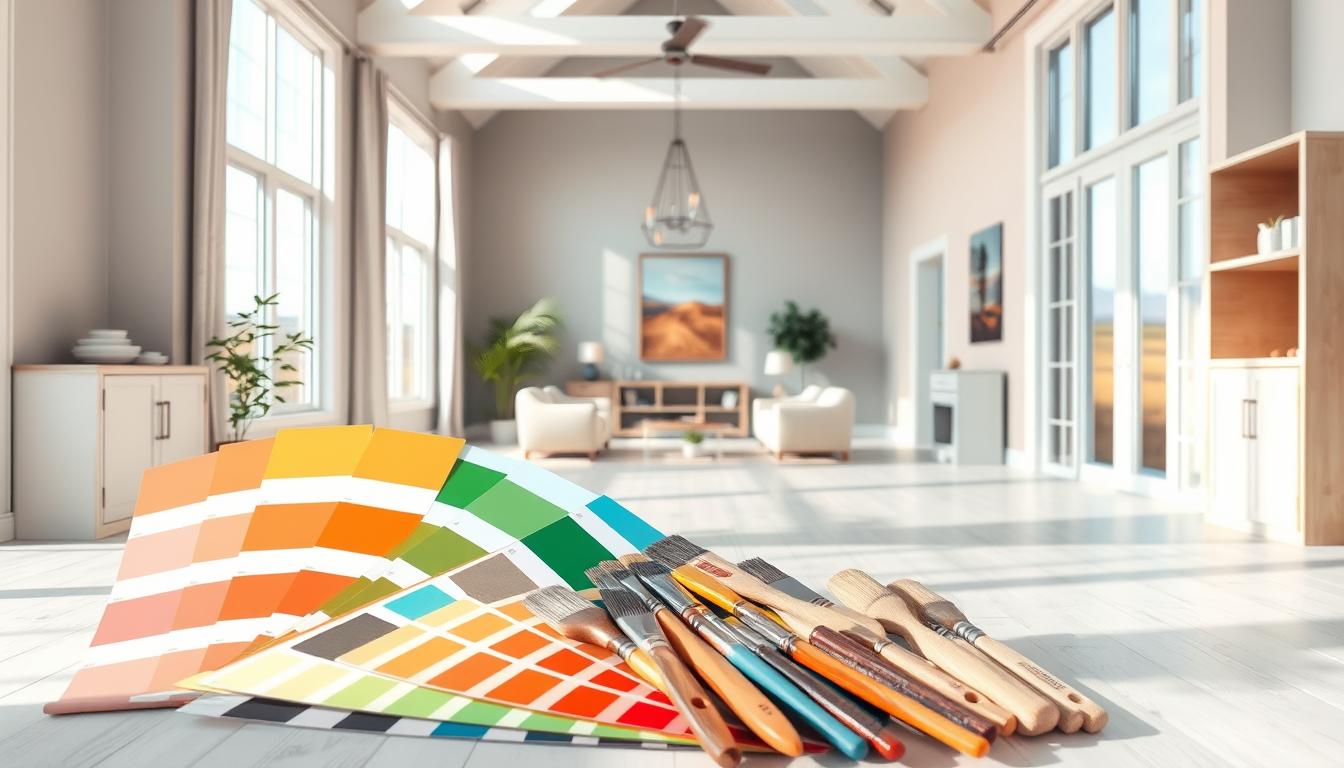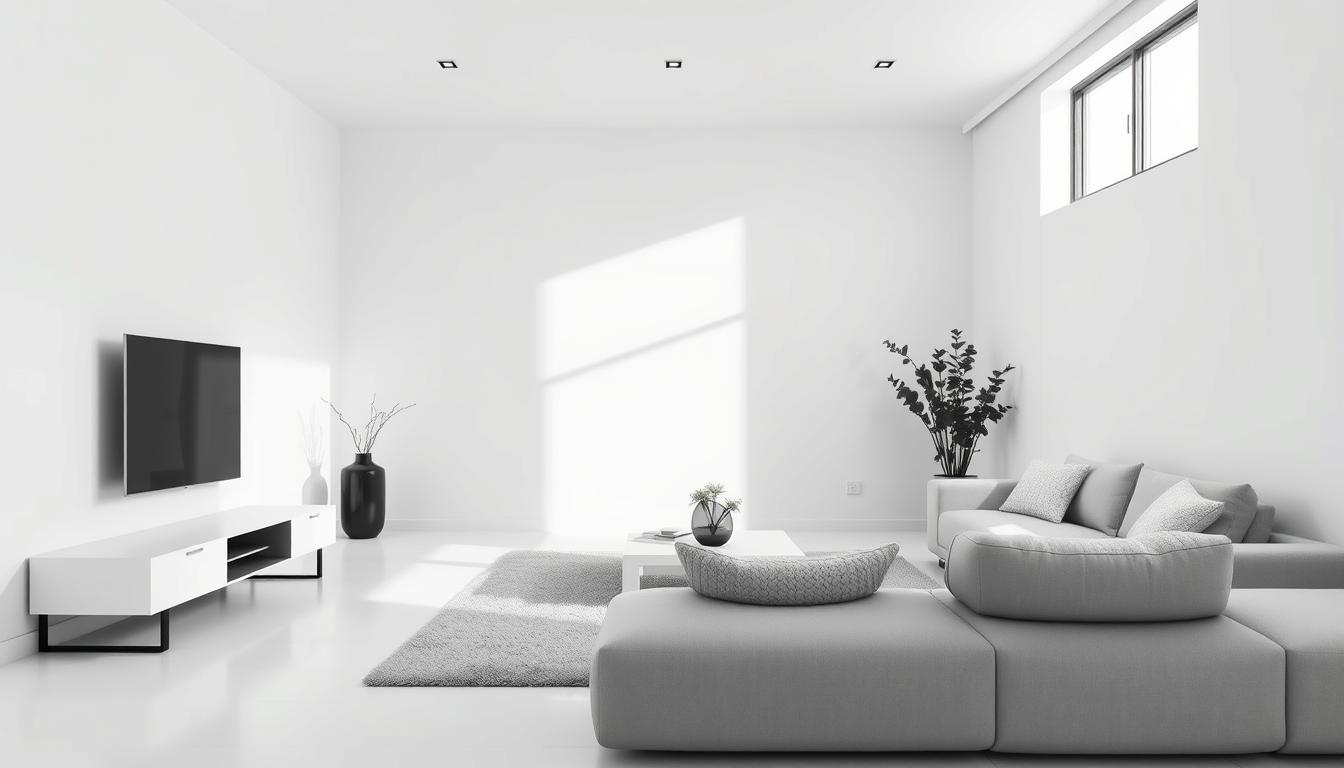More people are choosing tiny home living these days. This means they need to design their interiors wisely. Since tiny homes are about 400 square feet, making the most of every inch is key.
Creating a tiny home interior needs careful thought and creativity. You can make a small space feel big by using smart storage, furniture that does more than one thing, and lots of natural light. For more tips on making the most of your space, see our guide on tiny house interior design ideas.
Key Takeaways
- Maximize space with clever storage solutions and multi-functional furniture.
- Incorporate natural light to create a spacious atmosphere.
- Utilize vertical storage to increase storage capacity.
- Choose compact appliances and fixtures for efficient kitchen and bathroom designs.
- Create distinct zones within open spaces using furniture arrangement and room dividers.
Understanding the Tiny Home Movement
The tiny home movement is more than downsizing. It’s a choice for simplicity and sustainability. It has become popular as people want to live simpler and be kinder to the planet.
A Brief History of Tiny Homes
Tiny homes have roots in many cultures and times. They were often small and efficient. But the modern movement started in the late 1990s and early 2000s.
Books and documentaries helped grow the movement. Jay Shafer’s “The Small House Book” was a big influence.
Benefits of Living in a Tiny Home
Living in a tiny home has many perks. You can save money, reduce your carbon footprint, and live more simply. It promotes minimalist living, helping you focus on what’s important.
- Save money on bills and mortgage
- Enjoy a simpler life with less to do
- Help the planet by using less resources
Studies show tiny home dwellers can save up to 75% on housing costs. This means more money for personal goals and experiences.
| Benefits | Tiny Home Living | Traditional Home Living |
|---|---|---|
| Average Housing Cost | $30,000 – $60,000 | $200,000 – $500,000 |
| Utility Bills | Lower due to smaller space | Higher due to larger space |
| Lifestyle | Simplified, minimalist | Often more cluttered and consumerist |
Common Misconceptions
Despite its popularity, tiny homes are often misunderstood. Some think they’re only for minimalists or outsiders. But, tiny homes appeal to many, from young professionals to retirees.
“The tiny house movement is not just about living in a small space; it’s about living intentionally.” –
Another myth is that tiny homes are uncomfortable or impractical. But, with smart small space design, they can be cozy and functional. They use multi-functional furniture and clever storage.
Understanding the tiny home movement helps us see its value. It offers a simpler, more sustainable way of living.
Key Principles of Tiny Home Interior Design
Effective tiny home interior design focuses on a few key principles. These principles aim to make the most of space and function. It’s important to find a balance between looking good and being practical.
Functionality Over Aesthetics
In tiny home design, function comes first. This means choosing furniture and decor that do more than one thing. For example, a storage ottoman or a murphy bed. This approach helps create a space that is both useful and cozy.
Key considerations for functionality include:
- Multi-functional furniture pieces
- Optimized storage solutions
- Efficient layout planning
Space Optimization Techniques
Optimizing space is key in tiny home design. Using vertical storage, picking compact appliances, and adding hidden storage can make a tiny home feel bigger. These techniques help make the most of every inch.
Some effective space optimization techniques include:
- Utilizing vertical space with wall-mounted shelves and storage units
- Choosing compact and foldable furniture
- Incorporating multi-functional decor
Fluid Layout Concepts
A fluid layout is vital for a tiny home to feel open and easy to move around. It’s about designing the space to flow well and look good. This way, we can use the space better and make it feel bigger.
To achieve a fluid layout, consider:
- Open floor plans
- Minimalist decor
- Strategic placement of furniture
Choosing the Right Color Palette
Colors are key in how we see space, making picking the right colors for tiny homes very important. The right colors can make a tiny home feel bigger. The wrong ones can make it feel too small.
When picking colors, think about how they make us feel. Different colors can make us feel different ways. For example, light colors make spaces look bigger, while dark colors make them feel cozier.
Impact of Colors on Perception
Colors greatly affect how we see a room’s size and feel. Lighter shades like whites, creams, and pale grays make spaces look bigger by reflecting light. On the other hand, darker tones can make a room feel more intimate but smaller.
- Soft whites and creams can make ceilings appear higher.
- Pale colors on walls can create a sense of continuity and flow.
- Avoid overly bright or bold colors on large surfaces.
Best Color Schemes for Small Spaces
Choosing the right color scheme is key for small home organization. Here are some good color schemes:
- Monochromatic Scheme: Using different shades of the same color can create a cohesive look and make the space feel larger.
- Analogous Scheme: Colors next to each other on the color wheel can create a harmonious and soothing atmosphere.
- Light and Airy Scheme: Predominantly light colors can make the space feel more open and airy.
For a more personalized approach, think about the natural light and the color of your furniture and decor when choosing your color palette.
By carefully choosing your color palette, you can make your tiny home feel more spacious and welcoming.
Furniture Selection Tips for Tiny Spaces
To make a tiny home cozy, focus on furniture that does more than one thing. The right pieces can greatly improve how your home feels. It can be both spacious and comfy.
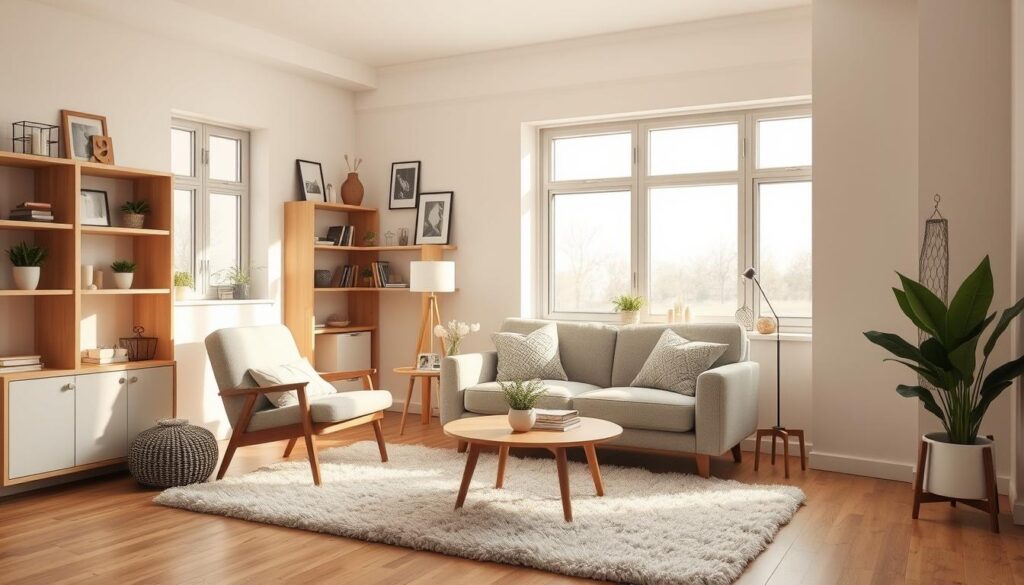
Multi-Functional Furniture Ideas
Multi-functional furniture is essential for tiny homes. Items like storage ottomans or coffee tables with storage help a lot. They cut down on clutter and boost usefulness.
- A sofa bed is great for sitting during the day and sleeping at night.
- A dining table with storage can hold dishes, utensils, and more.
- A desk with a foldable surface works as a workspace and folds up when not needed.
Using these types of furniture helps make your living space more efficient and cozy.
Size Matters: Choosing Proportional Pieces
It’s important to pick furniture that fits your tiny home well. Big furniture can make a space feel tight. But the right size can make it feel open and welcoming.
| Furniture Piece | Standard Size | Tiny Home Size |
|---|---|---|
| Sofa | 90 inches | 60-72 inches |
| Coffee Table | 42 inches | 30-36 inches |
| Dining Table | 60 inches | 42-48 inches |
Choosing furniture that fits your tiny home well makes your living area feel spacious and inviting.
Incorporating Storage Solutions
Maximizing space with smart storage is key in tiny home design. Every inch matters, and good storage keeps things tidy and organized.
Creative Storage Hacks
Using creative storage hacks is a great way to boost storage in tiny homes. Think under-bed containers, hidden spots, and furniture that stores things too.
For example, a storage ottoman can be a place to sit and store things like linens or toys. A bed frame with drawers can hold clothes and personal items without using extra floor space.
- Use under-bed storage for linens and clothes you don’t wear often.
- Install shelves or storage units that go up to the ceiling to make the most of vertical space.
- Choose furniture that does more than one thing.
Vertical Storage Ideas
Vertical storage is a smart choice for tiny homes. It uses the often-wasted space above to add storage. This can be done with wall shelves, hanging organizers, or tall units that make the room feel bigger.
Some vertical storage ideas include:
- Wall-mounted shelves for books, decorations, or kitchen items.
- Hanging organizers for shoes, bags, or accessories.
- Tall storage units or bookcases that reach the ceiling.
By adding these storage solutions, tiny home dwellers can have a neat, spacious, and cozy living area.
Making the Most of Natural Light
Using natural light is a great way to make tiny homes feel bigger. It makes small spaces look larger and more inviting. This is a key idea in making spaces efficient.
Strategies for Brightening Up Spaces
To get the most natural light, place mirrors wisely, use light colors, and keep windows clear. Mirrors can bounce light around, making areas feel brighter. Light colors on walls and ceilings also help spread light.
Effective Strategies Include:
- Placing mirrors opposite windows to reflect natural light
- Using sheer curtains or blinds to filter the light
- Maintaining a clutter-free environment to keep the space feeling open
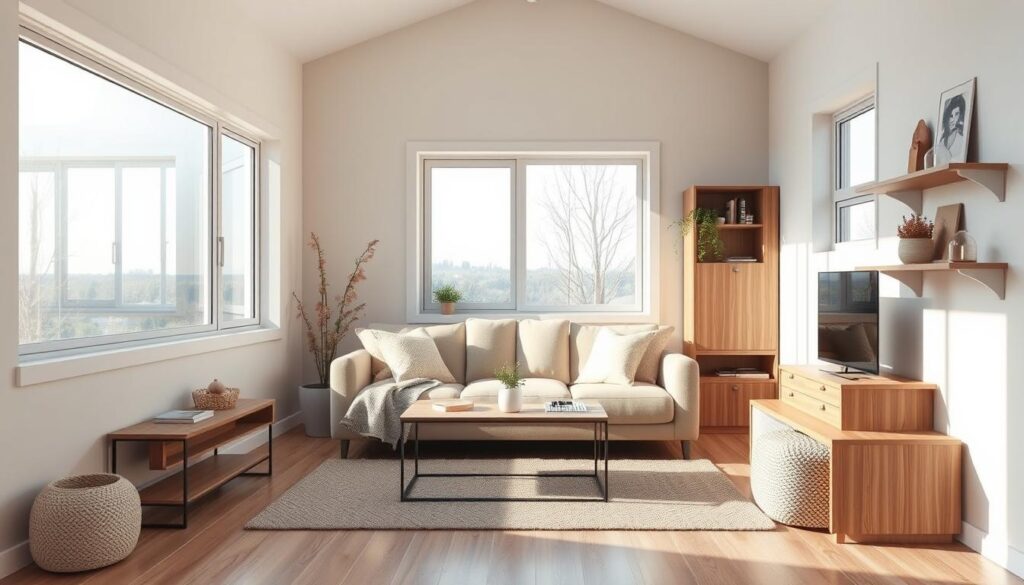
Window Treatments to Consider
The right window treatments can really change how much natural light gets in. Options like roller shades, Venetian blinds, and sheer curtains control light while keeping things airy.
Here’s a comparison of popular window treatments:
| Window Treatment | Light Control | Privacy |
|---|---|---|
| Roller Shades | Excellent | Good |
| Venetian Blinds | Excellent | Excellent |
| Sheer Curtains | Good | Fair |
By using these strategies and picking the right window treatments, you can improve natural light in your tiny home. This makes your living space more welcoming and spacious.
Designing a Functional Kitchen
The kitchen is the heart of a tiny home. A well-designed kitchen is key to making the most of small space. It’s all about being functional and efficient.
Essential Appliances for Tiny Kitchens
Choosing the right appliances is crucial for a tiny kitchen. Look for ones that are small, save energy, and do more than one thing. Some must-haves include:
- Compact refrigerators and freezers
- Microwave-toaster oven combos
- Induction cooktops
- Instant Pots or other multi-cookers
With the right appliances, you can have a kitchen that works well without taking up too much room.
Innovative Kitchen Layouts
A good kitchen layout is also vital. It helps make the most of your space. Consider these layouts:
- Galley kitchens
- L-shaped kitchens
- U-shaped kitchens
- Galley kitchens with an island
Using one of these layouts can make your kitchen both useful and space-saving.
Creating Cozy Living Spaces
Making a tiny home warm and inviting is key to a good life there. A cozy space can make a tiny home feel bigger and more comfortable. It’s important to find a balance between looks and use.
Textiles play a big role in making a space cozy. Throws, blankets, and rugs add warmth and texture. Pick colors and textures that match your decor.
| Textile Type | Description | Benefit |
|---|---|---|
| Throws | Soft, cozy, and available in various materials | Adds warmth and texture to the space |
| Rugs | Defines the living area and adds color | Creates a cozy atmosphere and reduces noise |
| Pillows | Available in various patterns and textures | Enhances aesthetic appeal and comfort |
Balancing Comfort and Minimalism
Finding a balance between comfort and minimalism is key. Choose a few special decorative items and keep clutter away. This way, you create a cozy, relaxing, and functional space.
Personalizing Your Tiny Home Interior
When designing our tiny homes, adding personal touches is key. It makes them unique and welcoming. These personal elements can turn a small space into a cozy haven.
Infusing Personality into Your Space
We can make our tiny homes stand out by adding decorative elements that show our style. This might include vintage furniture, colorful textiles, or unique accessories. These items add warmth to our space.
Displaying Personal Treasures
Displaying our favorite art and photos is another way to make our tiny homes special. Choosing pieces that mean a lot to us helps create a space that feels like home. We balance our desire for self-expression with the need for a functional living space.
By adding these elements, we can make our tiny home both beautiful and practical. It becomes a true reflection of our personality and style.

