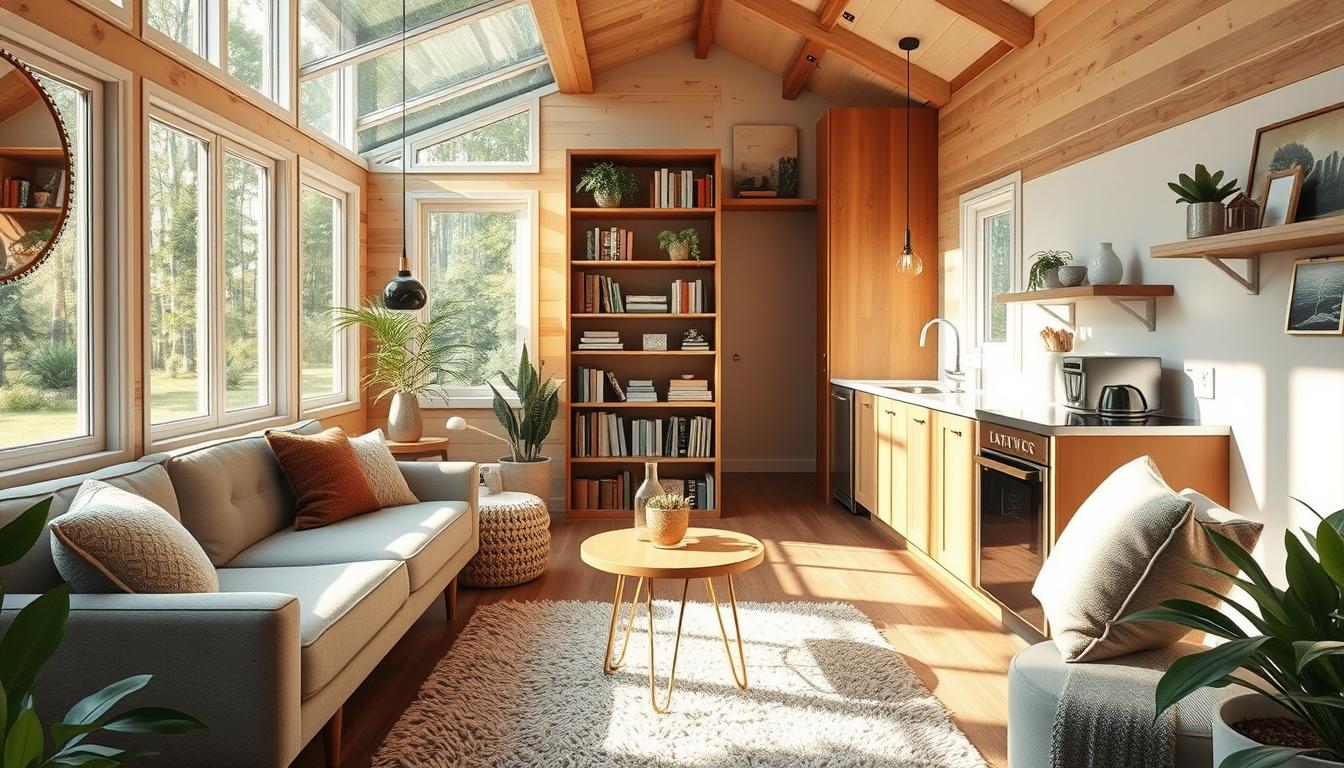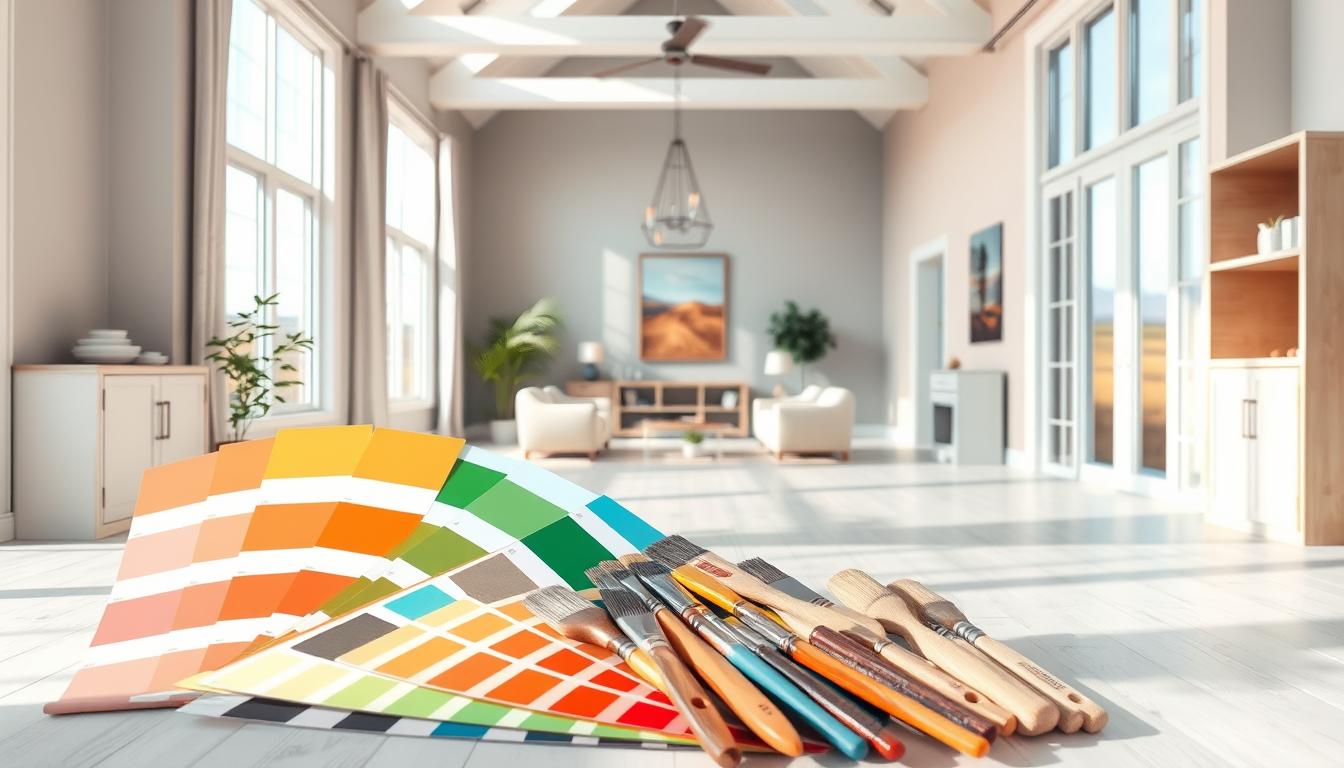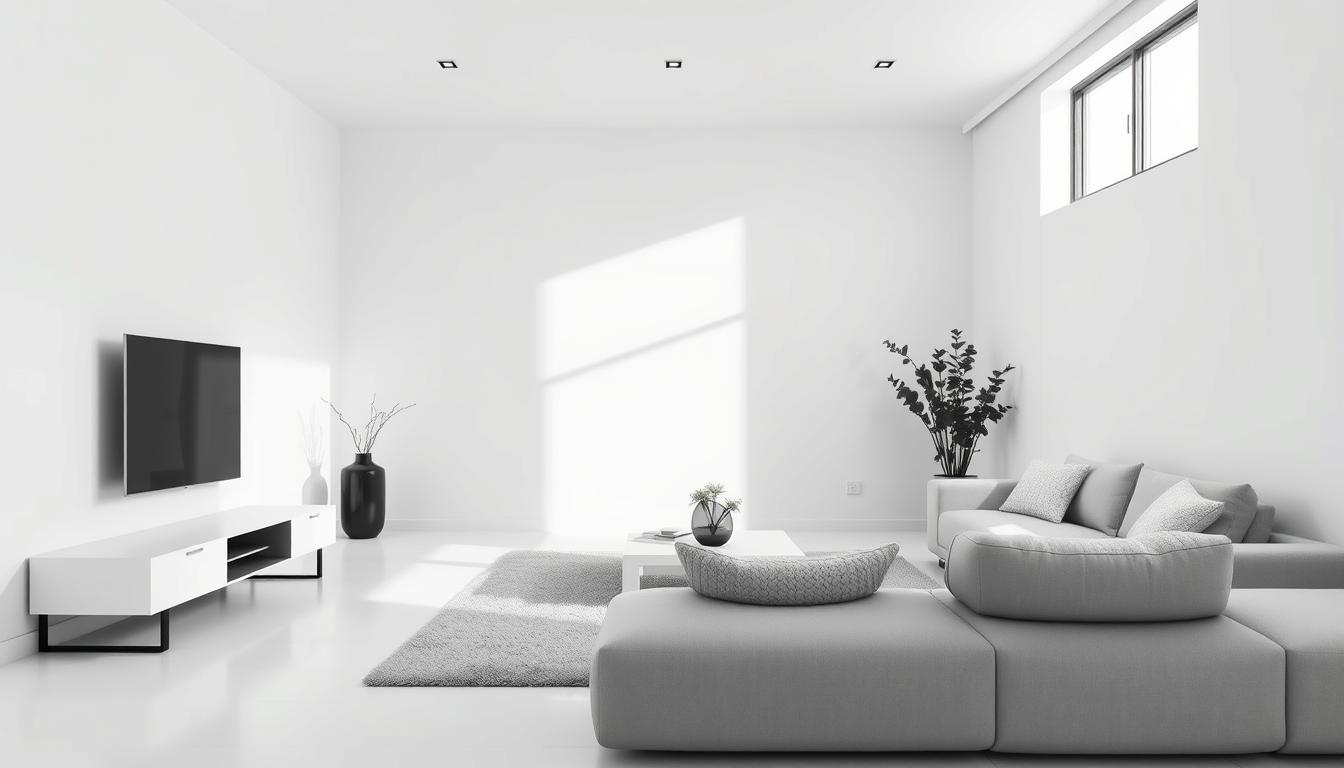The trend of small space design has made tiny homes very popular. Many people and families are choosing this minimalist lifestyle. It’s all about finding efficient ways to live.
Exploring tiny homes interior design shows us that style and function go hand in hand. We’ll show you how to create a tiny home that looks great and works well. Let’s dive into the key principles of designing a tiny home.
Key Takeaways
- Understanding the principles of small space design
- Maximizing storage in tiny homes
- Selecting the right furniture for compact spaces
- Utilizing light to enhance the ambiance
- Creating a functional layout
Understanding the Appeal of Tiny Homes
The tiny home movement has become very popular lately. It attracts people with its simple and sustainable lifestyle. The appeal of tiny homes comes from several key factors.
The Minimalist Lifestyle
The minimalist lifestyle is at the core of tiny homes. It focuses on simplicity and less clutter. Living in small spaces makes people choose what’s truly important to them.
This leads to a more organized and clutter-free life. Many find this liberating. It also encourages mindful consumption.
Environmental Impact
Tiny homes are known for their environmental benefits. They need fewer resources to build and maintain. This makes them better for the planet than traditional houses.
They use less energy and can run on renewable sources. This makes them a great choice for those wanting to reduce their environmental impact.
| Environmental Benefit | Description | Impact |
|---|---|---|
| Reduced Energy Consumption | Smaller spaces require less energy for heating and cooling. | Lower carbon emissions |
| Sustainable Building Materials | Use of recycled and sustainable materials in construction. | Reduced environmental footprint |
| Minimal Waste | Less waste generated during construction and occupancy. | Less landfill waste |
Financial Benefits
One big reason people like tiny homes is the financial savings. They cost less to build and maintain. This means lower bills and less money spent on upkeep.
Living in a tiny home can also help you save money. You might spend less on big purchases or mortgages. This can make you financially more stable.
Key Principles of Tiny Home Interior Design
Designing a tiny home’s interior is all about balance. You need to make it both stylish and functional. This balance is key to a great tiny home.
Functionality vs. Aesthetics
In tiny home design, the debate between function and looks is big. Looks are important for a cozy feel. But function is key to making the space work.
Think about furniture that does more than one thing. For example, a storage ottoman can be a seat and a place to stash things like clothes.
Space Optimization Techniques
Maximizing space is crucial in tiny homes. Use vertical space with high shelves and storage. This keeps the floor clear and makes the ceiling feel higher.
Also, use creative storage like hidden spots or under-bed storage. These keep clutter away, keeping your home tidy.
| Space Optimization Technique | Description | Benefit |
|---|---|---|
| Vertical Shelving | Using wall space for storage | Increases storage without cluttering the floor |
| Hidden Compartments | Concealing storage in furniture or walls | Maintains a clutter-free appearance |
| Under-bed Storage | Storing items under beds | Utilizes wasted space |
The Importance of Natural Light
Natural light is vital in tiny homes. It makes them feel bigger and more welcoming. Use big windows, skylights, or solar tubes to get more light.
Light also means less need for artificial light. This saves energy and is good for the planet.
By following these principles, you can make your tiny home both stylish and practical. Whether you want to save space or just make your home feel cozier, these tips will help.
Choosing the Right Color Palette
In tiny home design, the color palette is key. It defines the space’s character and livability. A good color scheme can make the space feel bigger, cozy, and show off your personality.
Neutral Tones for Calm Spaces
Neutral colors like whites, creams, and grays are great for tiny homes. They bring calm and make spaces look bigger. These colors are easy to work with, letting you add color with furniture and decor.
For tiny living room ideas, start with a neutral base. This keeps the space feeling open and airy.
Bold Colors to Create Accents
Bold colors are perfect for adding interest. Use them in accessories, artwork, or a standout piece of furniture. In a compact kitchen design, a bold color on an island or cabinets can make a big statement.
The Role of Textures
Textures add depth and warmth to tiny homes. Mixing different textures, like smooth, rough, and soft, makes a space inviting. For example, a smooth leather sofa with a chunky rug and wooden accents can make a tiny living room cozy and interesting.
For more tips on tiny home interiors, check out our guide on designing tiny home interiors. It’s full of useful advice and ideas.
Smart Furniture Solutions
Smart furniture is key for tiny homes to be comfy and stylish. Furniture in tiny homes must use space well. It’s all about making the most of what you have.
Multifunctional furniture is a big help. It does more than one thing, cutting down on clutter. This makes tiny homes feel bigger and more welcoming.
Multifunctional Furniture
Multifunctional furniture is a must for tiny homes. It does many tasks at once. This includes:
- Sofa beds that double as guest beds
- Storage ottomans that provide a place to sit and store items
- Dining tables with built-in storage
These items save space and make your home more organized. They help you live better in a tiny space.
Built-in Storage Ideas
Built-in storage is great for tiny homes. It keeps things tidy without taking up floor space. This is because it’s part of the home itself.
Some cool built-in storage ideas are:
- Under-bed storage compartments
- Wall-to-wall shelving units
- Hidden storage behind mirrors or wall art
These ideas keep your home clutter-free. This is key for comfort and function in a tiny home.
Choosing the Right Scale
Choosing the right size furniture is crucial. Big furniture makes a small space feel tight. But furniture that’s too small doesn’t do the job.
To find the perfect fit, remember these tips:
- Measure your space carefully before buying furniture
- Choose furniture with a smaller footprint
- Use vertical space with tall, narrow furniture
By picking the right size, you create a cozy and useful living area. It meets your needs perfectly.
Embracing Open Floor Plans
Choosing an open floor plan in tiny homes makes spaces feel bigger. It removes walls, making the living area more connected and fluid.
Defining Spaces Without Walls
In an open floor plan, it’s key to define areas without walls. We can use different flooring, area rugs, or furniture to mark spaces. For example, a sofa can act as a divider between living and dining, without cutting off the flow.
To better define areas, consider:
- Different lighting schemes for various areas
- Furniture that fits the space well
- Decor that shows the purpose of each area
Benefits of Flow and Movement
Open floor plans boost flow and movement. They encourage people to interact and feel free. An efficient home layout with an open plan makes tiny homes feel bigger and more inviting.
For more tips on tiny home interiors, check out our guide on designing tiny home interiors.
Creating Visual Boundaries
Even without physical walls, we need visual boundaries for organization and function. We can use:
| Method | Description |
|---|---|
| Color | Using different colors for different areas |
| Textiles | Incorporating various textiles to define spaces |
| Lighting | Employing different lighting effects to create ambiance |
By using these methods, we can make a tiny living room feel big and useful. It incorporates tiny living room ideas to improve the living experience.
Incorporating Sustainable Materials
Using sustainable materials is key in modern tiny home design. It’s not just a trend; it’s essential. Sustainable materials help reduce our environmental impact and make our homes healthier.
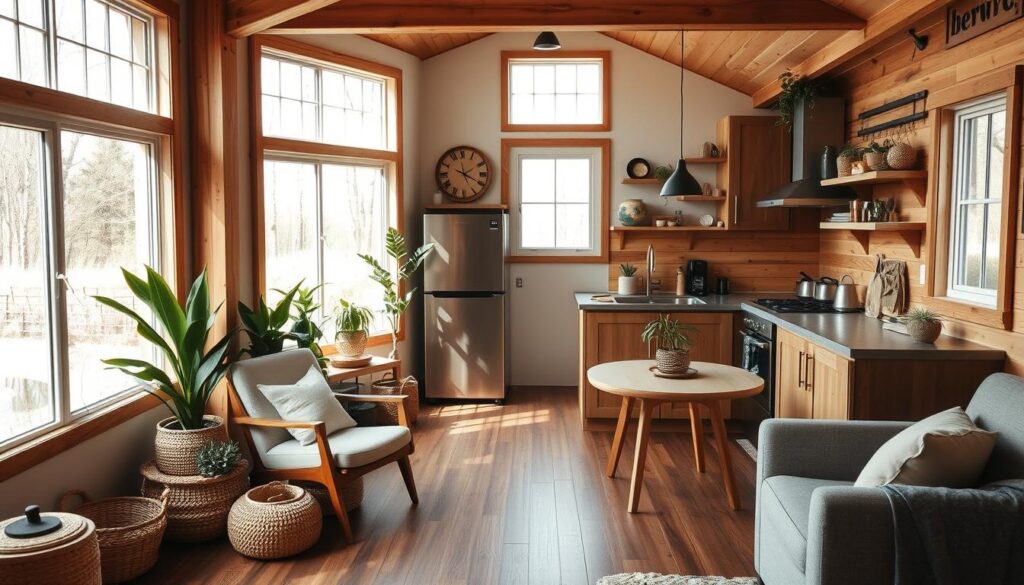
Eco-friendly Building Materials
Choosing the right materials is the first step to a sustainable tiny home. Eco-friendly materials like reclaimed wood, bamboo, and low-VOC paints are great options. They’re good for the planet and improve air quality, making your home healthier.
Bamboo is a renewable resource that’s durable and versatile. It’s perfect for flooring, walls, and furniture. Reclaimed wood adds character and reduces the need for new lumber.
Recycled and Upcycled Designs
Recycling and upcycling are core to sustainable design. They give old materials a new life, reducing waste and the need for new resources. Recycled materials can be used for countertops and decorative elements, adding a unique touch.
For example, old shipping containers can become stylish living spaces. Upcycling old furniture or using recycled glass for countertops also reduces waste and adds a personal story to your home’s decor.
Benefits of Sustainable Choices
Sustainable choices in tiny home design offer many benefits. They reduce environmental impact, improve air quality, and can save money through energy efficiency and reduced maintenance.
- Reduced environmental impact
- Improved health and well-being
- Potential cost savings
- Unique and personalized decor
By choosing sustainable materials and practices, we contribute to a greener lifestyle. We create a tiny home that’s both beautiful and functional. Sustainability is a key part of modern tiny house living.
Utilizing Vertical Space
Using vertical space is key to making tiny homes more livable. In these small spaces, every inch counts. This helps keep the area tidy and useful.
High Shelving and Storage Solutions
High shelves and storage are vital for keeping things organized. Shelves that go up to the ceiling are perfect for storing items like seasonal decorations or out-of-season clothes.
Benefits of High Shelving:
- Maximizes storage capacity
- Keeps less frequently used items out of the way
- Adds a decorative element to the room
Wall-mounted Features
Wall-mounted items are great for using vertical space. You can have wall-mounted desks, foldable tables, and even drying racks in the kitchen or laundry. These features save floor space, making the area feel bigger.
Advantages of Wall-mounted Features:
- Save floor space, enhancing the sense of openness
- Provide additional functionality without cluttering the room
- Can be easily installed and removed
Vertical Gardens for Greenery
Vertical gardens are a wonderful way to add greenery to tiny homes. They not only purify the air and look great but also use space efficiently.
| Feature | Benefits | Considerations |
|---|---|---|
| High Shelving | Maximizes storage, keeps items out of the way | Accessibility, dust accumulation |
| Wall-mounted Features | Saves floor space, adds functionality | Installation requirements, weight capacity |
| Vertical Gardens | Purifies air, aesthetic appeal | Maintenance, watering system |
By using these strategies, tiny home dwellers can enjoy a more organized, functional, and beautiful living space.
The Role of Lighting
In tiny homes, lighting is key to creating a cozy and open feel. Good lighting can change how a tiny home looks and feels. It affects both the mood and how useful the space is.
Natural Light Maximization
Getting as much natural light as possible is crucial in tiny home design. Large windows and skylights help bring in lots of natural light. This makes the space feel bigger and more welcoming.
We suggest using sheer curtains or blinds. They help control the light, keeping it bright and airy without being too much.
Layered Lighting Techniques
Layered lighting uses different light sources to make a space look good and work well. This includes ambient, task, and accent lighting. Ambient lighting lights up the whole area, task lighting focuses on specific spots, and accent lighting highlights special features.
This way, we can make a lighting plan that changes with the needs and moods of the space.
Statement Light Fixtures
Light fixtures can be more than just lights; they can be decorative pieces that make a tiny home stand out. Choosing the right fixture, like a stylish pendant light or a unique chandelier, can really improve the look of the interior. It adds personality to the space.
When picking statement light fixtures, think about the home’s overall look. Choose pieces that fit with the decor.
Outdoor Living Spaces
Outdoor living spaces are key in tiny homes. They help us live better by adding space, making cozy patios, and bringing nature inside.
Expanding Your Interior Space
One smart way to use a tiny home is to expand outside. Make the indoor-outdoor line fade by matching floors and colors. This makes the outside feel like part of the home.
Tips for Expanding Interior Space:
- Choose outdoor furniture that matches your indoor decor.
- Use outdoor lights that match your indoor lights.
- Keep the look consistent by using the same materials indoors and outdoors.
Creating Cozy Patios
A cozy patio is the heart of your outdoor space. For a warm feel, add comfy seats, soft lights, and natural touches. Fire pits or heaters make it cozy in cooler months.
Elements of a Cozy Patio:
- Choose comfy seats like wicker sofas or hammocks.
- Use soft lights like string lights or lanterns.
- Add natural touches like plants, stones, or water features.
Incorporating Nature into Design
Bringing nature into your outdoor space makes it look better and feel better. Add plants, a small garden, or a water feature to connect with the outdoors.
| Nature Element | Benefits |
|---|---|
| Plants | Purify the air, add color and texture. |
| Small Garden | Give fresh produce, attract good bugs. |
| Water Feature | Make a calming sound, attract birds. |
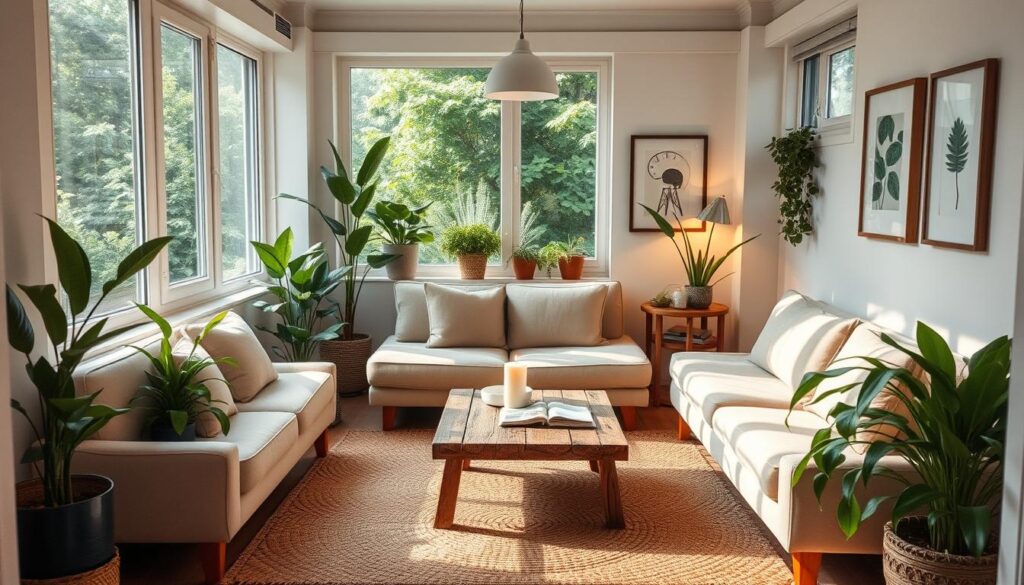
Designing our outdoor spaces well makes our tiny homes feel bigger and more connected to nature.
Personalizing Your Tiny Home
To make your tiny home truly yours, personalization is key. It’s about creating a space that shows your personality, style, and preferences. We’ll look at how to add personal touches to make your tiny home cozy and inviting.
Adding Personal Accessories
Personal accessories are crucial in making your tiny home feel like home. This includes family photos, heirlooms, or unique decorative items that have a story. Choose accessories that fit your space well to avoid clutter.
A vintage rug can add warmth and character. Handmade or artisanal pieces can also add a personal touch. The goal is to find a balance between looks and function.
Unique Art and Decor
Adding unique art and decor is another way to personalize your tiny home. This could be through original artwork, sculptures, or creative expressions. Choose art that fits your home’s style and color scheme.
You can also repurpose items to create unique decor. This supports sustainable living and adds character. For example, turning old pallets into shelves or using mason jars as lights adds a personal touch.
Reflecting Your Style
Your tiny home should show your personal style, whether it’s minimalist, bohemian, or modern. Focus on the elements that define your style and add them to your decor. For a minimalist look, use clean lines and simple colors.
If you like eclectic styles, mix different textures and colors. The goal is to make your tiny home a comfortable, welcoming space that feels like home.
By adding personal accessories, unique art, and decor that shows your style, you can create a tiny home that’s both functional and beautiful. It will be a true reflection of your personality.
Common Mistakes to Avoid
Designing a tiny home can lead to common pitfalls. These can make your space feel cramped and cluttered. A well-designed tiny home needs careful thought to be both functional and beautiful.
Overcrowding Spaces
One big mistake is having too much furniture or decor. This can make your tiny home feel small and uncomfortable. It’s key to edit your belongings and pick multifunctional furniture that does more than one thing.
Ignoring Functionality
Another mistake is not thinking about how you’ll use your space. It’s important to design with your needs in mind. For example, if you work from home, you’ll need a dedicated area. Assessing your needs and focusing on functionality helps create a space that looks good and works well.
Failing to Plan Storage
Not planning for storage is a big mistake in tiny home design. Without enough storage, your space can get messy and disorganized. To avoid this, think about using creative storage solutions like built-in shelves, hidden spots, and furniture that also stores things.
By avoiding these common mistakes, you can make a tiny home that’s both stylish and practical. The secret to successful tiny home design is finding a balance between looks and use.
Future Trends in Tiny Home Interiors
As we move forward in tiny home living, staying up-to-date with interior design is key. The future of tiny homes looks bright, with new ideas that make them both useful and beautiful.
Integrating Technology
Smart home tech is becoming a big trend in tiny home interiors. This includes voice-controlled lights, temperature control, and security systems. You can manage these from your phone. This tech makes life better and helps save energy, which is important for tiny homes.
Design Debates
The debate between minimalism and maximalism is shaping tiny home design. Minimalism is about simplicity and clean lines. Maximalism is about expressing yourself through decor and color. We expect to see a mix of both, letting people make their spaces unique while keeping things simple.
Innovative Materials
New materials and designs are coming soon. Sustainable materials, recycled items, and small kitchen designs are gaining popularity. These choices are good for the planet and make tiny homes special and useful.
Looking ahead, tiny home interiors will keep changing. They will use new tech, design ideas, and materials. By following these trends, we can make tiny homes that are stylish, green, and practical.

