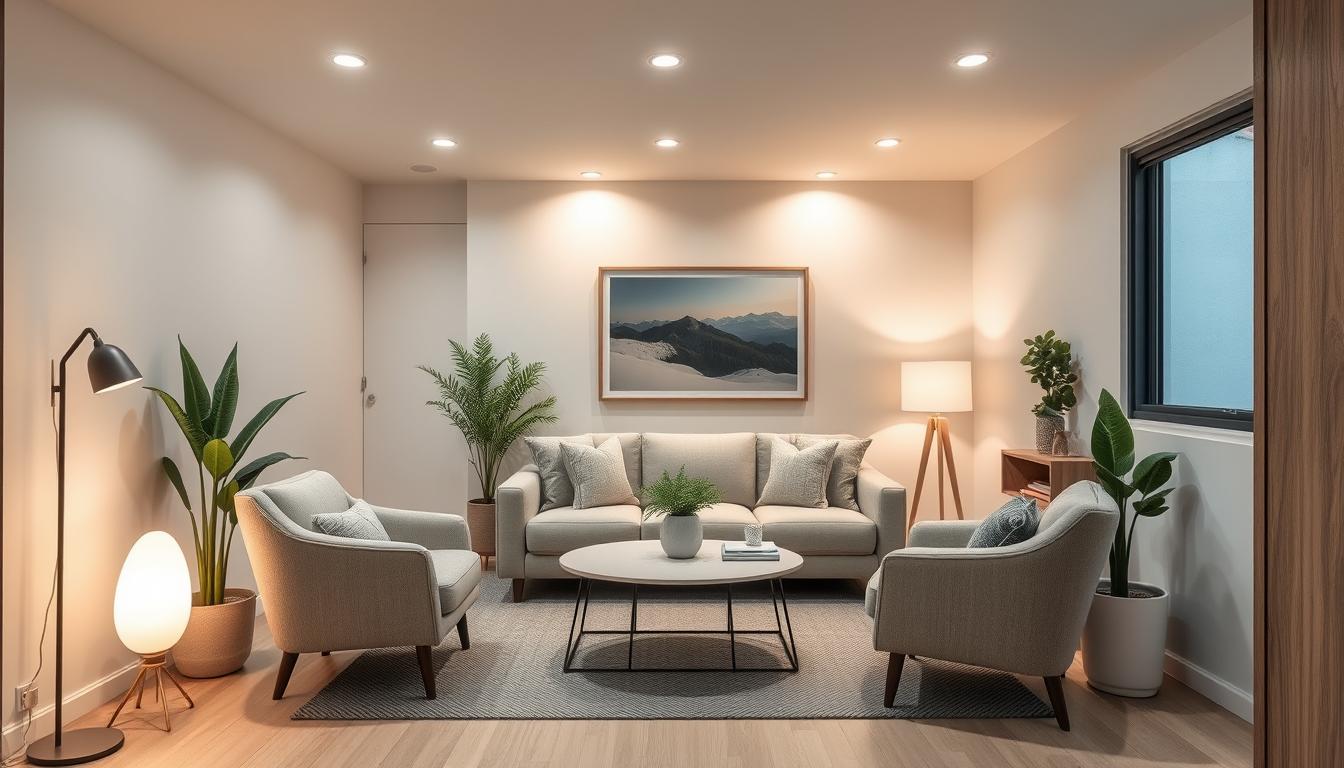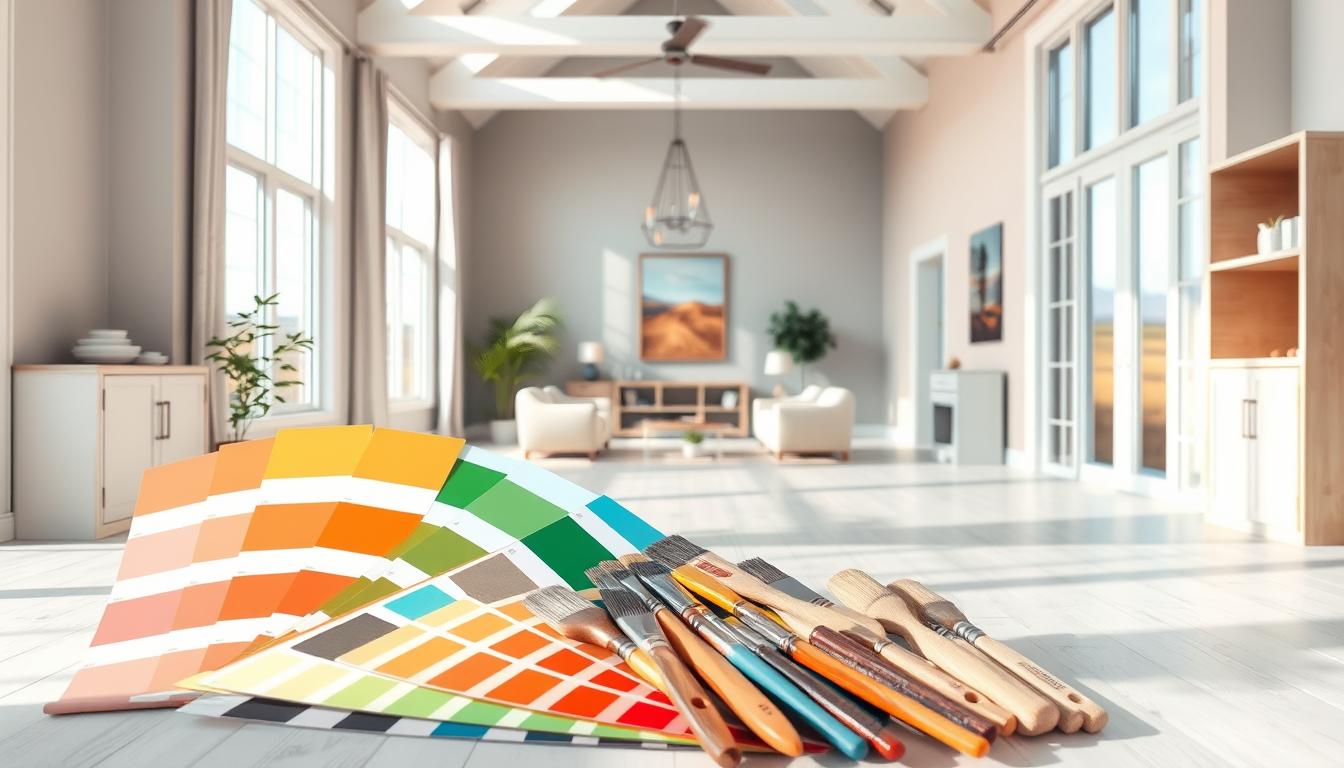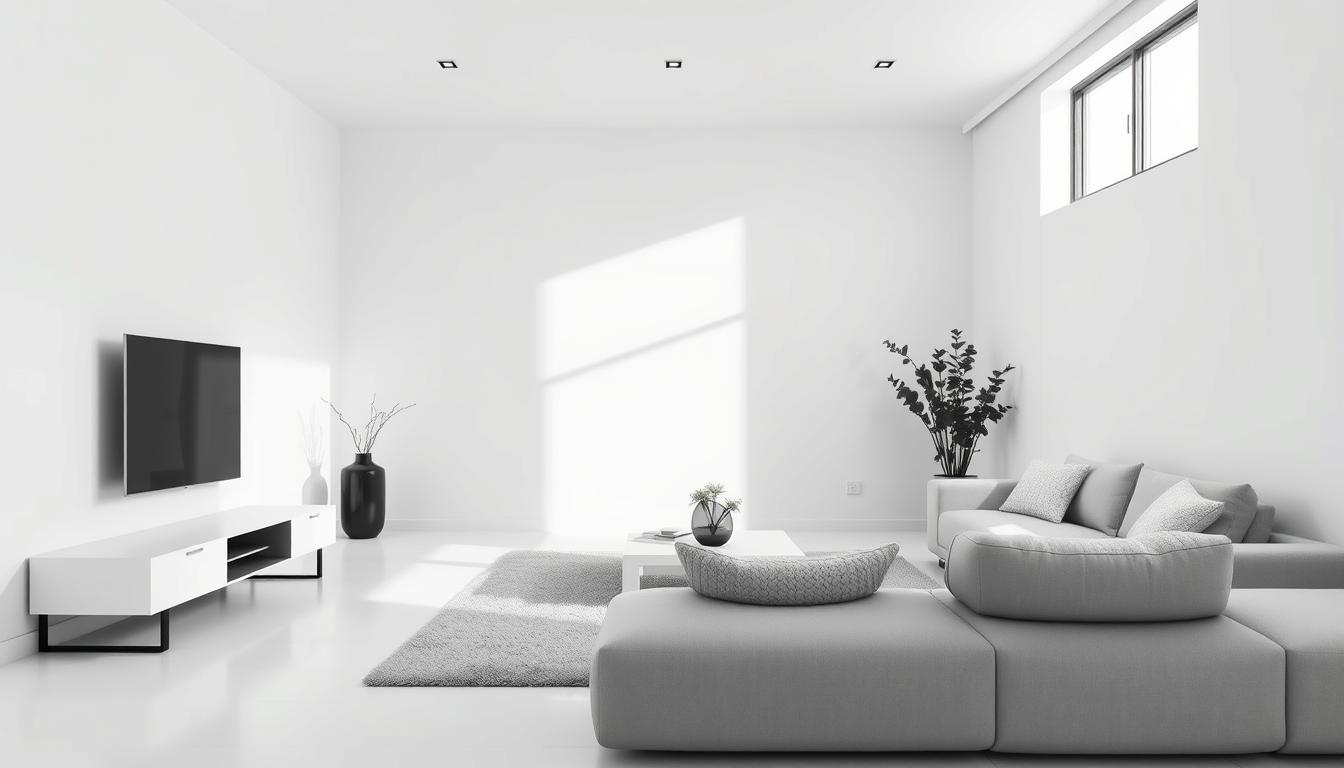Did you know nearly 40% of Americans live in homes under 1,500 square feet? This shows the need for good small space interior design solutions. Living in a small home doesn’t mean you have to give up style or comfort.
We know how hard it is to make a small space feel cozy and big. That’s why we’re excited to share our top interior ideas. We’ll show you how to make your small living area warm and inviting.
We aim to help you find ways to make your small home feel bigger and more comfortable. We’ll cover clever storage, multi-functional furniture, and more. Our goal is to improve your living space.
Key Takeaways
- Maximizing vertical space for storage
- Utilizing multi-functional furniture
- Creating the illusion of more space with mirrors
- Selecting a cohesive color scheme
- Optimizing natural light
1. Maximizing Space with Multi-functional Furniture
Homeowners are now using multi-functional furniture to make the most of small spaces. This method keeps the living area tidy and boosts the space’s functionality. We’ll look at how to pick the best multi-functional items and find creative storage solutions.
Choosing the Right Pieces
Choosing the right multi-functional furniture is key. For example, a storage ottoman can be both a place to sit and a storage spot. Here are some tips for making the right choice:
- Consider the scale of the furniture in relation to your space.
- Think about the functionality you need, such as storage or a workspace.
- Look for pieces that can serve more than one purpose.
Creative Storage Solutions
Creative storage is essential for keeping small homes clutter-free. Some effective storage solutions include:
- Using wall-mounted shelves to keep floors clear.
- Investing in furniture with built-in storage, like beds with drawers underneath.
- Utilizing hidden storage compartments in decorative items.
By using these space-saving decor tips, you can make your small home more livable. The trick is to be thoughtful with your furniture choices and think about extra functionality.
2. Color Schemes that Open Up Smaller Spaces
Color is key in interior design, even more so in small spaces. The right colors can make a room feel bigger. When we think about apartment decorating ideas or tiny house design inspiration, color is always a top choice.
Light and bright colors are great for making small spaces look bigger. These colors bounce light around, making the room seem larger. Soft whites, creamy tones, and pale grays work well on walls, ceilings, and floors to create a big, open feel.
Light and Bright Palettes
Light colors on walls and ceilings make a room feel taller and more open. As experts in tiny home design say, it’s about creating a look that makes the space seem bigger.
A monochromatic color scheme in light shades brings calm and serenity. This is great in small homes where clutter and noise can feel overwhelming.
Accent Colors for Depth
Light colors make a room look bigger, but we need accent colors for depth and style. Using a bold or rich color in furniture, rugs, or decor adds interest and depth.
Designer Kelly Wearstler said, “Color is a very powerful tool, and it can change the whole feeling of a room.”
“Color is a very powerful tool, and it can change the whole feeling of a room.”
In small spaces, a well-chosen accent color can shift focus from size to style.
When picking accent colors, choose shades that match the main colors. For example, cool colors call for warm accents to add coziness.
3. Strategic Use of Mirrors in Our Design
Mirrors can make small homes look bigger. They create the illusion of a larger space. This makes them a great tool for compact living solutions.
Expanding Perception
Mirrors make a room feel bigger by reflecting light and images. They add depth. When placed opposite a window, they reflect the outdoors, bringing in more natural light.
Key Benefits of Using Mirrors:
- Creates the illusion of more space
- Reflects natural light, brightening the room
- Adds depth to a room
Types of Mirrors to Consider
Not all mirrors are the same in interior design. Here are some types that work well in small homes:
| Type of Mirror | Effectiveness | Placement Tips |
|---|---|---|
| Large Wall Mirrors | High | Opposite windows to reflect natural light |
| Mirrored Furniture | Medium | Incorporate into existing furniture pieces |
| Mosaic Mirrors | Low to Medium | Used as decorative accents |
As an interior design expert,
“Mirrors are not just for checking your reflection; they’re a design tool that can transform a small, dark room into a bright, spacious oasis.”
By using mirrors smartly, we can make small homes feel more open. They become more welcoming and less cramped.
4. Vertical Interior Design Techniques
Using vertical design in small homes is very effective. It makes spaces feel bigger and more open. Design experts say, “The key to successful small space design is not just about the floor plan, but also about how you utilize the vertical dimension.”
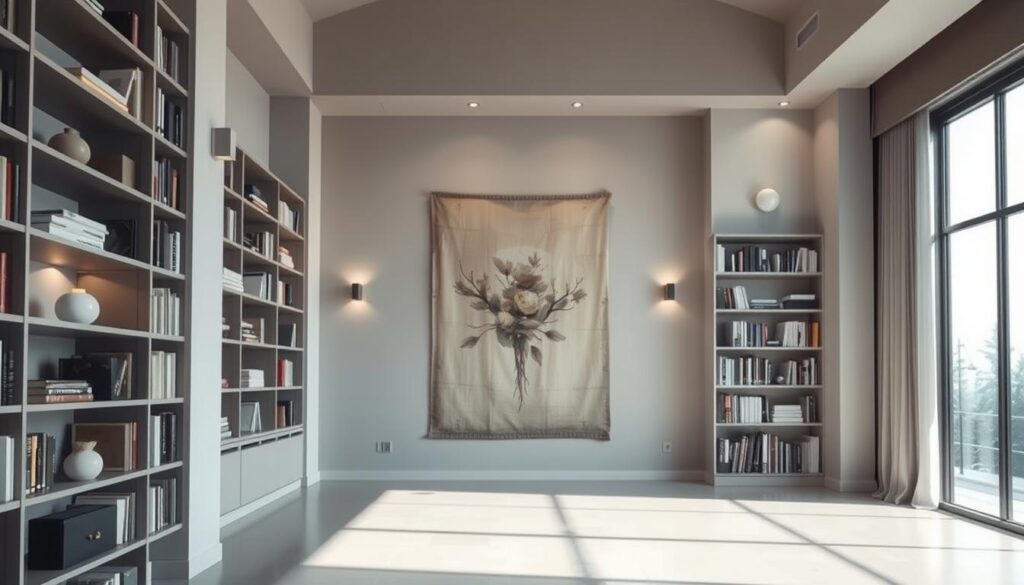
Utilizing Wall Space Effectively
Using wall space well is key in small space interior design. We can do this by adding shelves, hooks, and storage units that reach the ceiling. This keeps the floor clear and makes the room feel taller. For more ideas, check out our guide on tiny home interiors at Satori Loka.
Another good idea is to use wall-mounted furniture. This includes foldable tables, wall-mounted desks, and drop-leaf shelves. Keeping the floor clear makes the room feel bigger.
Tall Furniture and Shelving
Adding tall furniture and shelving units is another way to use vertical space. Tall bookcases, for example, offer lots of storage and add beauty. It’s important to pick pieces that fit the room well and don’t take over.
When maximizing small spaces, think about how tall furniture looks. A tall, narrow armoire is better than a wide, short one. It saves floor space but still offers lots of storage.
“The right use of vertical space can make a small room feel larger and more luxurious.”
By using these vertical design techniques, we can make small homes more functional and beautiful. It’s about finding a balance between looks and use, making our spaces both lovely and practical.
5. Open Floor Plans: Creating Flow
Creating a sense of flow is key in small homes. Open floor plans help achieve this. By removing walls, we make the space feel larger and more airy.
Defining Spaces with Furniture
In an open floor plan, it’s important to define different spaces. We use furniture to do this. For example, a sofa can act as a divider between the living room and kitchen.
Area rugs also help define spaces in an open layout. They add warmth and texture. Plus, they visually separate areas like the dining space from the living area.
Benefits of an Open Layout
One big benefit of an open floor plan is how it makes the space feel bigger. Without walls, the home feels more expansive and connected.
Open floor plans also improve the flow between areas. This layout makes it easier to move around and interact. It’s perfect for socializing and entertaining.
Also, open floor plans are flexible. We can change the layout to fit different needs and occasions. This makes them a great choice for small homes.
- Enhances the sense of spaciousness
- Improves flow and interaction
- Offers flexibility in furniture arrangement
By choosing open floor plans, we make our small homes more inviting and spacious. This design not only looks good but also makes the space more livable.
6. Smart Lighting Ideas for Cozy Ambiance
Good lighting is key to making small homes cozy. It makes them feel bigger and more welcoming. By using smart lighting strategies, we can make our homes look better and feel more inviting.
Layering Light Sources
Using different light types is a smart way to light up a room. We mix ambient, task, and accent lighting for depth and interest. Ambient lighting lights up the whole room, task lighting helps with activities like reading, and accent lighting shows off special features.
This layering makes our space cozy and useful. It’s a great way to light up a small home.
Choosing the Right Fixtures
Picking the right lights is important for the right feel. For small homes, choose lights that are stylish and space-saving. Options like recessed lights, wall sconces, and pendant lights are good choices.
They add to the look of your home while lighting it up. Make sure the lights fit your tiny house design.
Smart lighting can make small homes feel cozier and more open. It’s a great way to improve your home’s feel. Whether you need decor tips or want to brighten up your space, the right lights can help.
7. Embracing Minimalism in Small Homes
Minimalism in small homes is more than just getting rid of clutter. It’s about making our living spaces peaceful and organized. We often collect things that make our homes feel tight and messy. By choosing minimalism, we can turn our homes into calm and useful places.
Decluttering Our Spaces
The first step is to declutter. This means sorting through our stuff and keeping only what we need or love. Compact living solutions follow the idea that simplicity is key. Less clutter means our homes feel bigger and easier to move around in.
To declutter, start with one area at a time. Sort items into keep, donate, sell, and throw away. It’s important to be strict about what we keep. Each item should have a purpose and add value to our lives.
The Benefits of a Minimalist Approach
Choosing minimalism in our small homes has many advantages. It reduces physical clutter and clears our minds. Living without clutter can lower stress and bring peace. Plus, a minimalist home is often more energy-efficient and simple to clean.
Minimalism also makes us think more about what we buy. By focusing on what we really need, we can make smarter choices. This can save money and help the environment. Using clever storage ideas for small homes helps keep our spaces tidy and organized.
In summary, embracing minimalism in small homes is a journey. It involves decluttering, adopting a simple way of life, and using smart storage solutions. This way, we can create homes that are not just beautiful but also practical and peaceful.
8. Personal Touches: Artwork and Decor
Adding artwork and decor to our small space interior design is key for a cozy feel. Personal touches make our homes welcoming and unique.
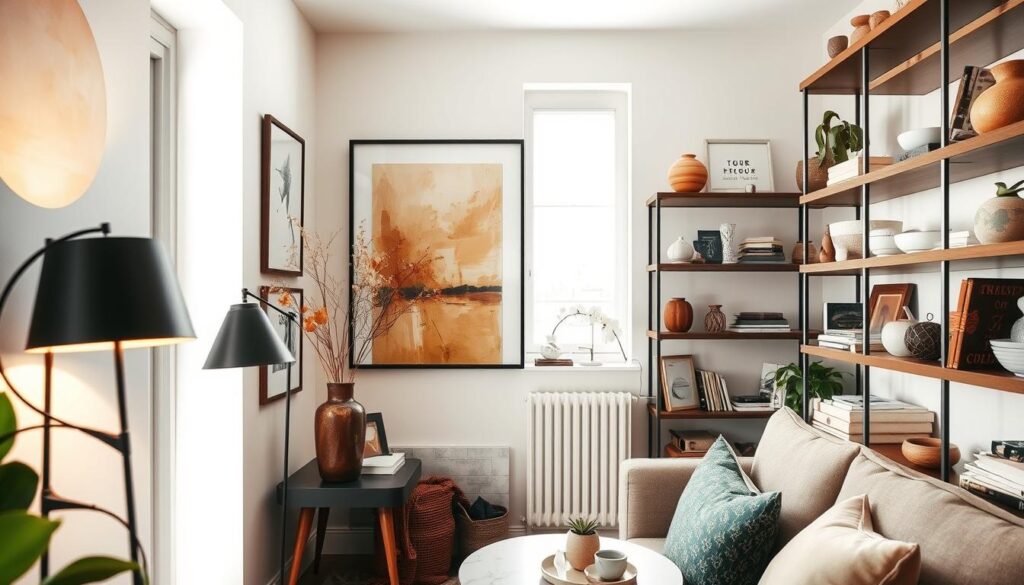
Selecting Appropriate Art
Finding the right artwork for small homes is tricky. We must pick pieces that look good and fit our walls. Large artwork can overwhelm a small room, while tiny pieces might get lost. It’s all about finding the right size.
When choosing art, think about your decor’s style and colors. Art that matches our furniture and decor creates a unified look. For example, a minimalist living room can benefit from a simple yet striking art piece.
DIY Decor Ideas for Small Spaces
DIY decor is fun and saves money. It lets us add personal touches to our homes. For small spaces, making items that serve multiple purposes is smart.
- Creating a gallery wall with family photos or prints
- Making decorative throw pillows with fabric that matches our color scheme
- Using mason jars or other containers as vases or storage units
By using these apartment decorating ideas, we can make our small homes feel more personal and welcoming. The goal is to balance function and beauty, making sure our decor enhances the space without cluttering it.
9. Outdoor Spaces: Enhancing Small Homes
When we think about small homes, we often focus on the inside. But, we shouldn’t forget about the outside. By using balconies and patios well, we can make our living space bigger and more welcoming.
Utilizing Balconies and Patios
Balconies and patios are great for adding more room to live. We can pick compact furniture and decor that matches our inside style. This makes moving from inside to outside smooth and enjoyable.
Incorporating Greenery
Adding plants to our small outdoor areas makes them look better and feel fresher. The right plants and containers can really improve our outdoor spaces. This way, we get the most out of our small homes.

